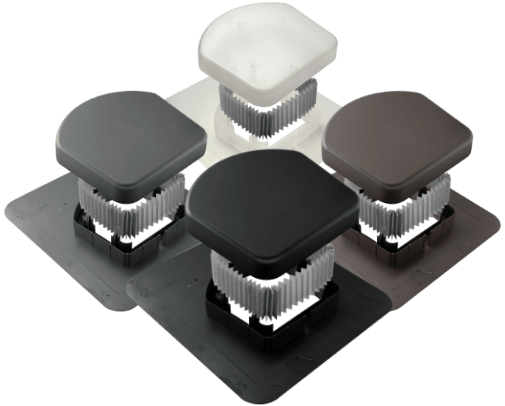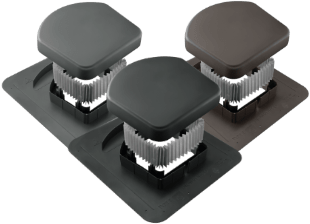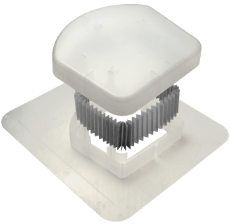
SNOWVENTCO vents are available in both exhaust and intake form. The exhaust vent is recommended for installation on sloped roofs with a minimum 4/12 pitch within 2 feet of the roof peak (Vents should not be installed on asphalt roofs higher than four stories. Do not remove hood from flange.) The roofers' intake vent can be installed lower on the roof. Check your local building codes. Vent is not available for sale in California.
Order 6 Vents or more & get Free Shipping!!
Exhaust Vent
Available in Black, Brown, Grey and Clear. This CSA approved 50 square inch NFA, type B static roof exhaust vent is designed for use on attics, with installation near the peak of the roof. It is snowproof, effective at diverting water, and allows for airflow to keep attics cool and dry.
Intake Vent
Specially designed to be used when soffit vents are not an option, the SNOWVENTCO SMART VENTS Intake Vent has a built-in deflector to direct water around the vent. These vents may be mounted low on a sloped roof.
Sky Lite Vent
The SNOWVENTCO SMART VENTS Sky Lite Vent is the perfect solution for sheds and garages. Let light in while keeping snow and rain out so your tools and toys will stay dry.
Roofers' Vent Installation Instructions
Click here to view the Installation Video
STEP #1) ALWAYS CHECK LOCAL BUILDING CODES:
Before you purchase or install roof vents, make sure you check all local building codes regarding correct roof vent placement for your region.
STEP #2) PLANNING MINIMUM PITCH:
Type B box vents require a minimum 4/12 pitch on a shingled roof.
STEP #3) PLANNING # OF VENTS REQUIRED:
Building code requires a minimum of 1 sq ft of ventilation for every 300 sq ft of attic floor space.
Ventilation should be split 50/50 between intake and exhaust.
Each SNOWVENTCO Snow proof Roofers' Vent (intake or exhaust) has 50 sq inches of free air flow (Net Free Area)
Building code requires a vapor barrier between the attic deck and the living space if there is not at least 3ft of vertical height between the intake vents and the exhaust vents.
STEP #4) TOOLS REQUIRED:
Extension ladder (ensure to tie off on the roof)
Safety harness
Rubber sole shoes
Claw hammer
Shingle lifter / pry bar
Skill saw
Roofing nails
Measuring tape
Chalk line
Level
Roofing hook blade (to cut shingles)
STEP #5) VENT PLACEMENT:
Install exhaust vents 2ft from the roof peak
The intake vents should be placed a minimum 4 ft from the gable, 4 ft from the eaves
Evenly space the vents along the roof line ensuring not to cut into existing rafters.
Typically, vents can be discreetly placed on the backyard and garden sides of the structure. The more visible street side of the house can be left vent free.
OPTIONAL: Although not required, some roofers caulk each nail placement as well as the lower sides flange to the roof deck.
Disclaimer: Roofing can be dangerous. If you do not have the experience, please hire a professional.
THE SNOWVENTCO SNOWPROOF ROOFERS' EXHAUST VENT IS RECOMMENDED FOR INSTALLATION ON SLOPED ROOFS WITH A MINIMUM 4/12 PITCH WITHIN 2 FEET OF THE ROOF PEAK.
VENTS SHOULD NOT BE INSTALLED ON ASPHALT ROOFS HIGHER THAN FOUR STORIES.
DO NOT REMOVE HOOD FROM FLANGE.
THE ROOFERS' INTAKE VENT CAN BE INSTALLED LOWER ON THE ROOF.
CHECK YOUR LOCAL BUILDING CODES.
VENT IS NOT AVAILABLE IN CALIFORNIA.
serving Area
United States & Canada
and surrounding areas
Business Hours
- Mon - Fri
- -
- Sat - Sun
- Closed




Share On: